Bay House Apartments - Apartment Living in Houston, TX
About
Office Hours
Monday through Friday: 9:00 AM to 6:00 PM. Saturday: 10:00 AM to 5:00 PM. Sunday: Closed.
Bay House Apartments are ready to welcome you to your new home! Our stunning community puts you where you want to be in Houston, Texas. Located northeast of downtown Houston, just moments from Interstate 45, this quaint neighborhood is close to all your shopping needs, fine dining, and ample entertainment options. If being outdoors is more your style, numerous public parks are nearby.
Our residents enjoy access to a wide range of inviting community amenities. Stroll through the beautiful landscaping or gather with friends at the picnic area with barbecue grills. Take a refreshing dip in the shimmering swimming pool or take care of tasks in the convenient business center. See why life at Bay House Apartments in Houston, TX offers a wonderful place to call home.
We proudly offer thirteen spacious floor plans with one, two, and three-bedroom apartments for rent. Our attractive homes have a balcony or patio, air conditioning, a dishwasher, a pantry, a refrigerator, and walk-in closets. We are a pet-friendly community and welcome your furry friends. Call us to schedule a tour, and let Bay House Apartments be the gateway to your future!
Move In Special - 1 MONTH FREE RENT*
Floor Plans
1 Bedroom Floor Plan
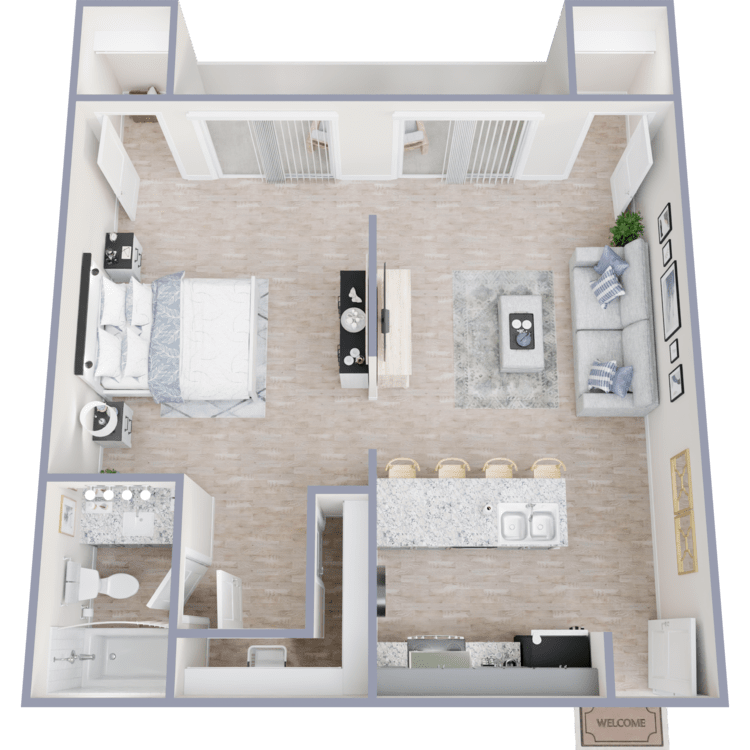
A
Details
- Beds: 1 Bedroom
- Baths: 1
- Square Feet: 692
- Rent: $819
Floor Plan Amenities
- 9Ft Ceilings
- All Utilities Included
- All-electric Kitchen
- Balcony or Patio
- Breakfast Bar
- Cable Ready
- Carpeted Floors
- Ceiling Fans
- Central Air and Heating
- Covered Parking
- Dishwasher
- Extra Storage
- Furnished Available
- Hardwood Floors
- Mini Blinds
- Pantry
- Refrigerator
- Tile Floors
- Vaulted Ceilings
- Vertical Blinds
- Views Available
- Walk-in Closets
* In Select Apartment Homes
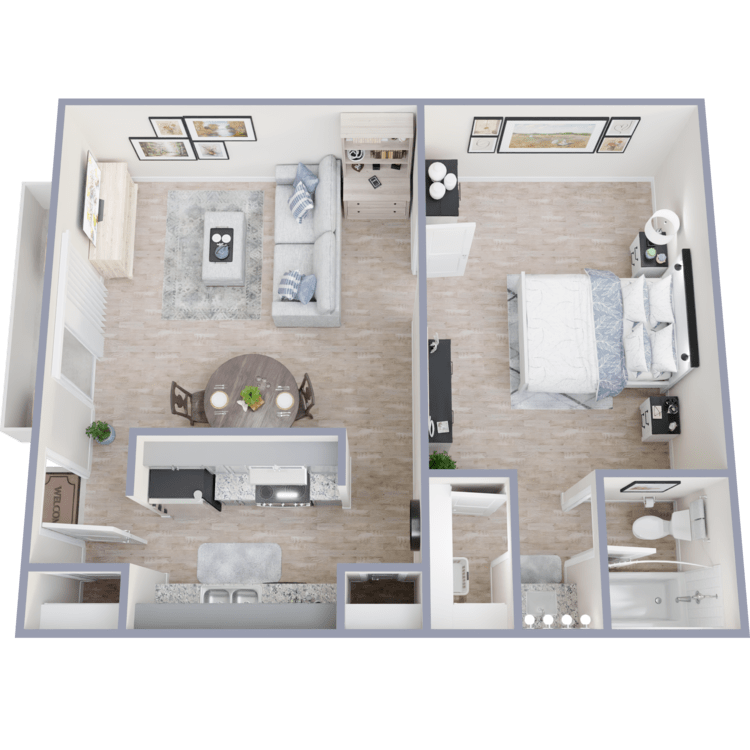
B
Details
- Beds: 1 Bedroom
- Baths: 1
- Square Feet: 612
- Rent: $849-$874
Floor Plan Amenities
- 9Ft Ceilings
- Air Conditioning
- All Utilities Included
- All-electric Kitchen
- Balcony or Patio
- Breakfast Bar
- Cable Ready
- Ceiling Fans
- Covered Parking
- Disability Access
- Dishwasher
- Extra Storage
- Hardwood Floors
- Mini Blinds
- Pantry
- Refrigerator
- Tile Floors
- Vaulted Ceilings
- Vertical Blinds
- Views Available
- Walk-in Closets
* In Select Apartment Homes
Floor Plan Photos
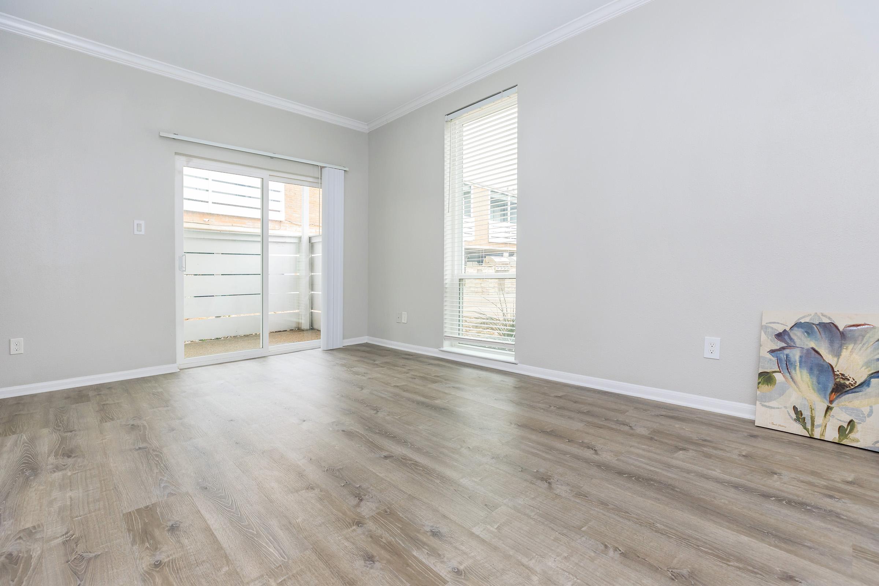
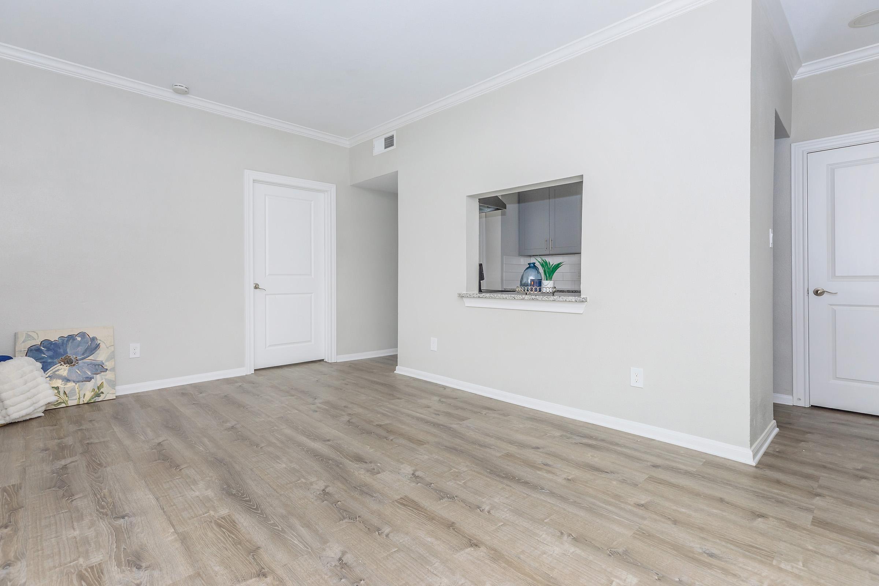
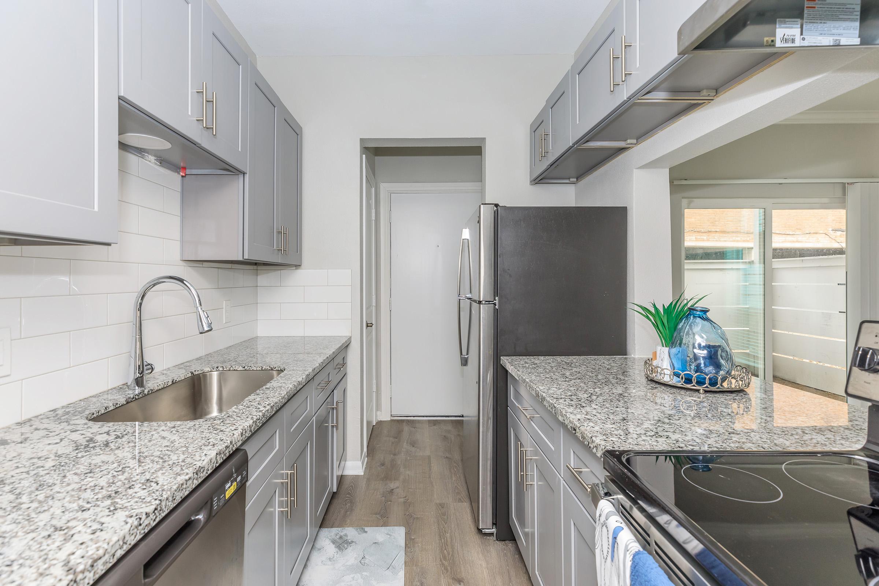
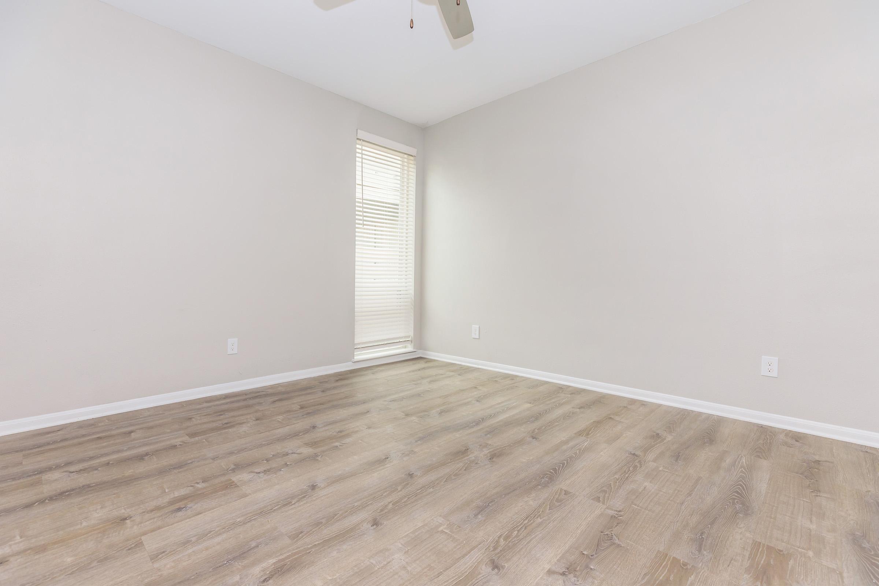
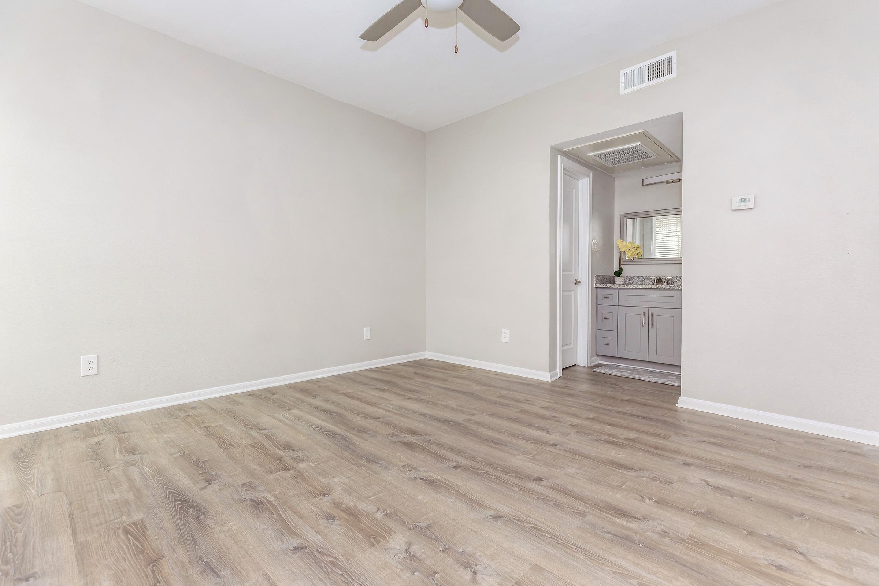
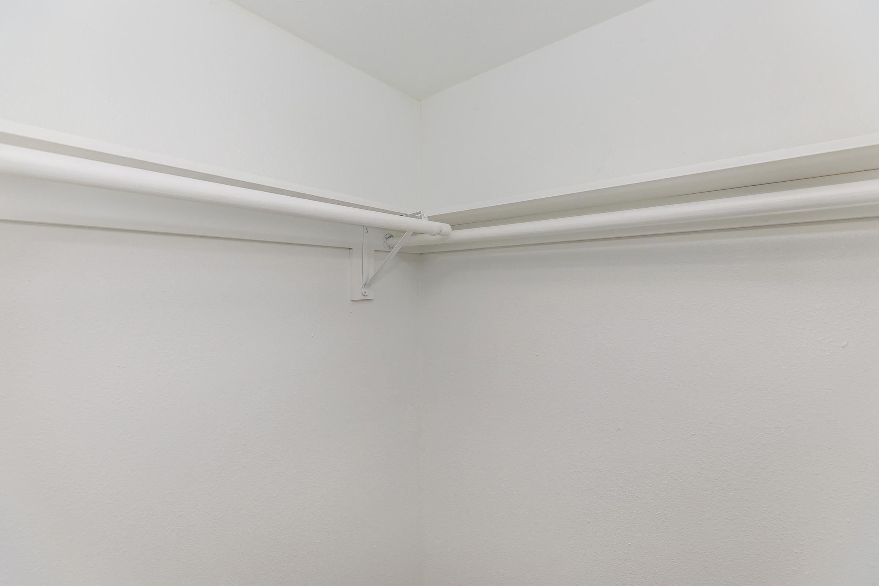
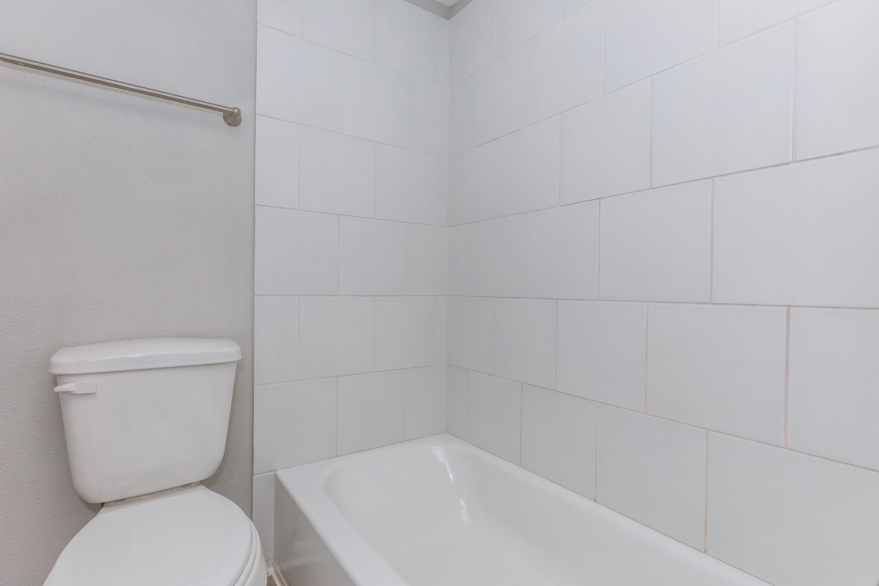
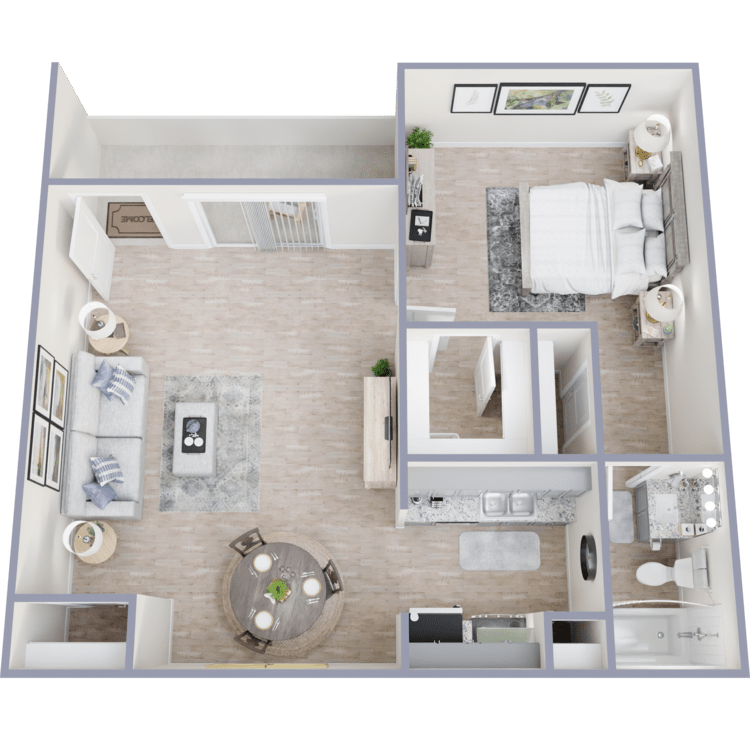
C
Details
- Beds: 1 Bedroom
- Baths: 1
- Square Feet: 701
- Rent: Call for details.
Floor Plan Amenities
- 9Ft Ceilings
- Air Conditioning
- All Utilities Included
- All-electric Kitchen
- Balcony or Patio
- Breakfast Bar
- Cable Ready
- Carpeted Floors
- Ceiling Fans
- Covered Parking
- Dishwasher
- Extra Storage
- Furnished Available
- Hardwood Floors
- Mini Blinds
- Pantry
- Refrigerator
- Tile Floors
- Vaulted Ceilings
- Vertical Blinds
- Views Available
- Walk-in Closets
* In Select Apartment Homes
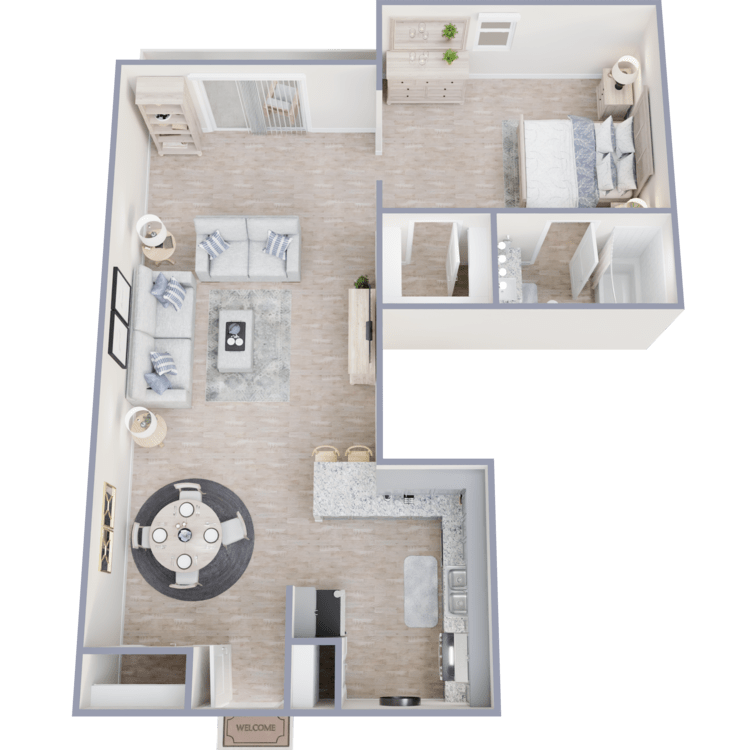
D
Details
- Beds: 1 Bedroom
- Baths: 1
- Square Feet: 728
- Rent: Call for details.
Floor Plan Amenities
- 9Ft Ceilings
- Air Conditioning
- All Utilities Included
- All-electric Kitchen
- Balcony or Patio
- Breakfast Bar
- Cable Ready
- Ceiling Fans
- Covered Parking
- Disability Access
- Dishwasher
- Extra Storage
- Hardwood Floors
- Mini Blinds
- Pantry
- Refrigerator
- Tile Floors
- Vaulted Ceilings
- Vertical Blinds
- Views Available
- Walk-in Closets
* In Select Apartment Homes
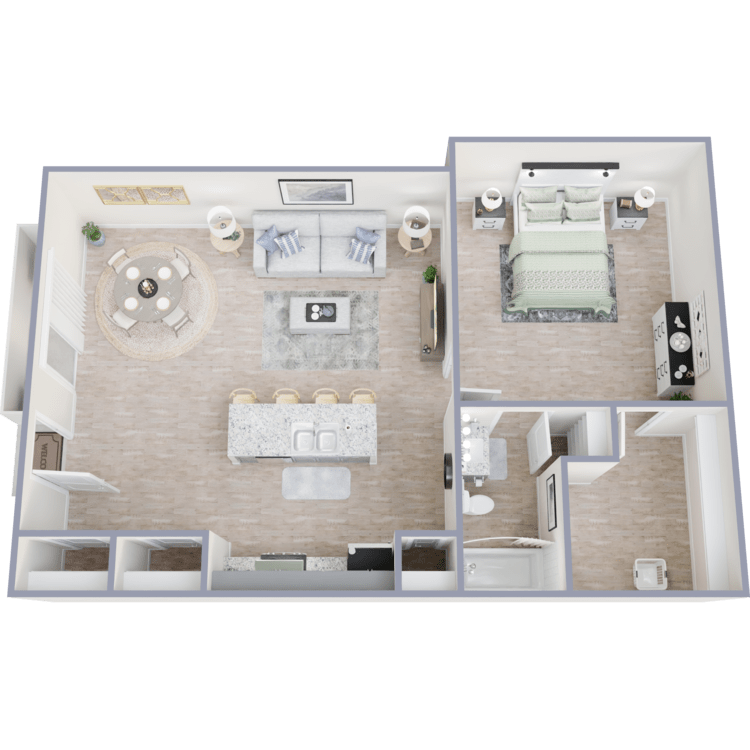
E
Details
- Beds: 1 Bedroom
- Baths: 1
- Square Feet: 744
- Rent: $924
Floor Plan Amenities
- 9Ft Ceilings
- Air Conditioning
- All Utilities Included
- All-electric Kitchen
- Balcony or Patio
- Breakfast Bar
- Cable Ready
- Ceiling Fans
- Covered Parking
- Disability Access
- Dishwasher
- Extra Storage
- Mini Blinds
- Pantry
- Refrigerator
- Tile Floors
- Vaulted Ceilings
- Vertical Blinds
- Views Available
- Walk-in Closets
* In Select Apartment Homes
Floor Plan Photos
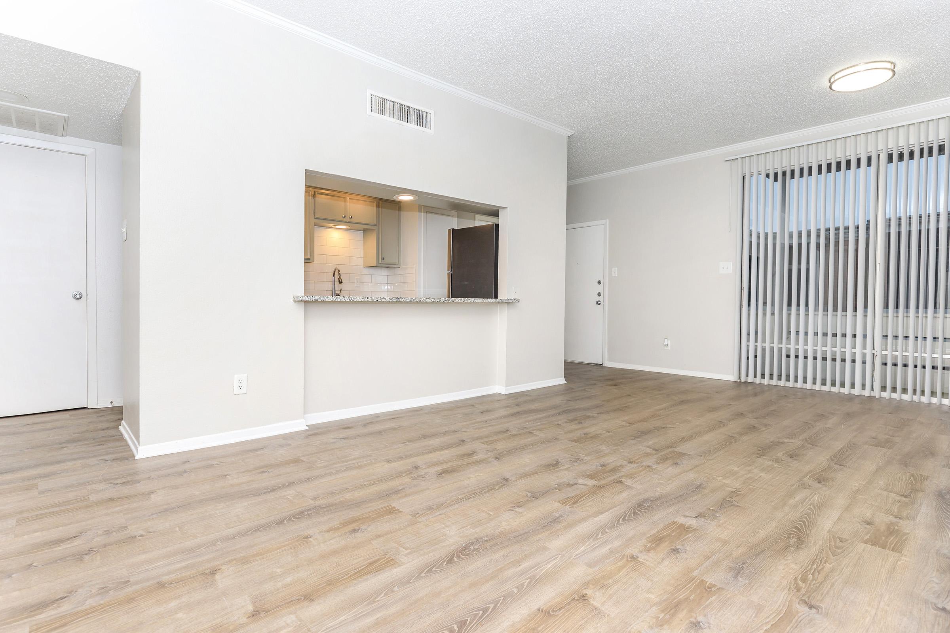
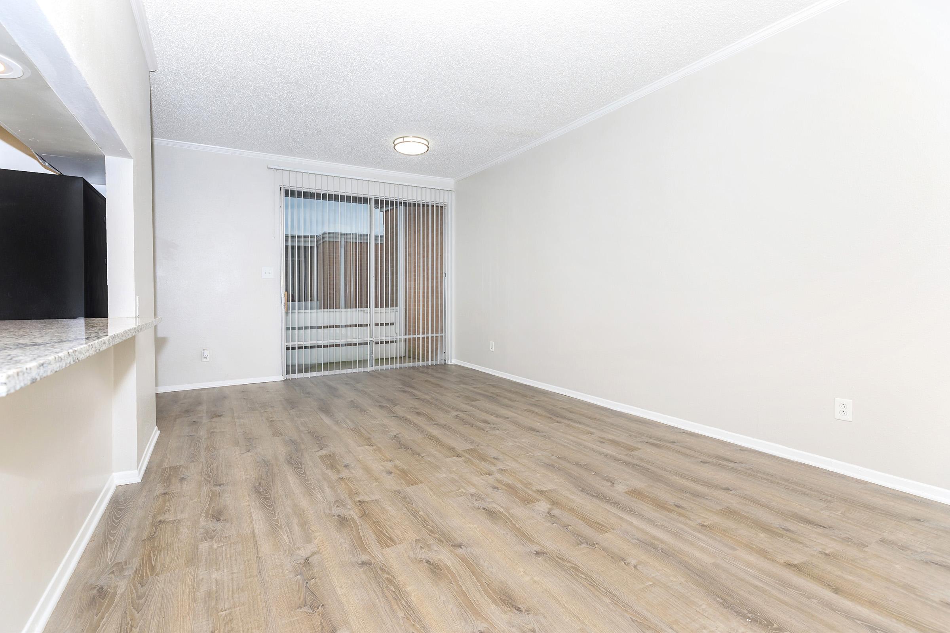
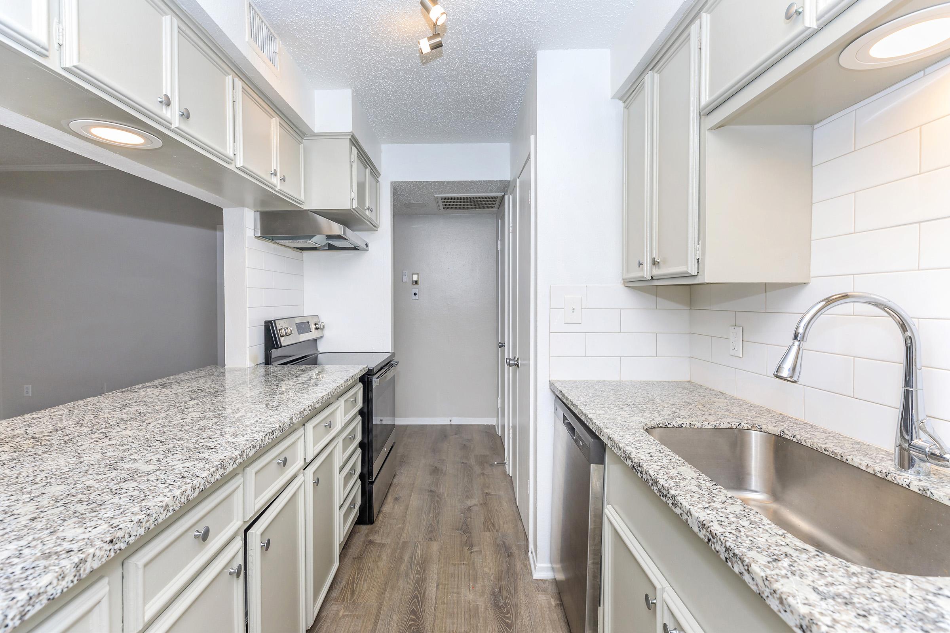
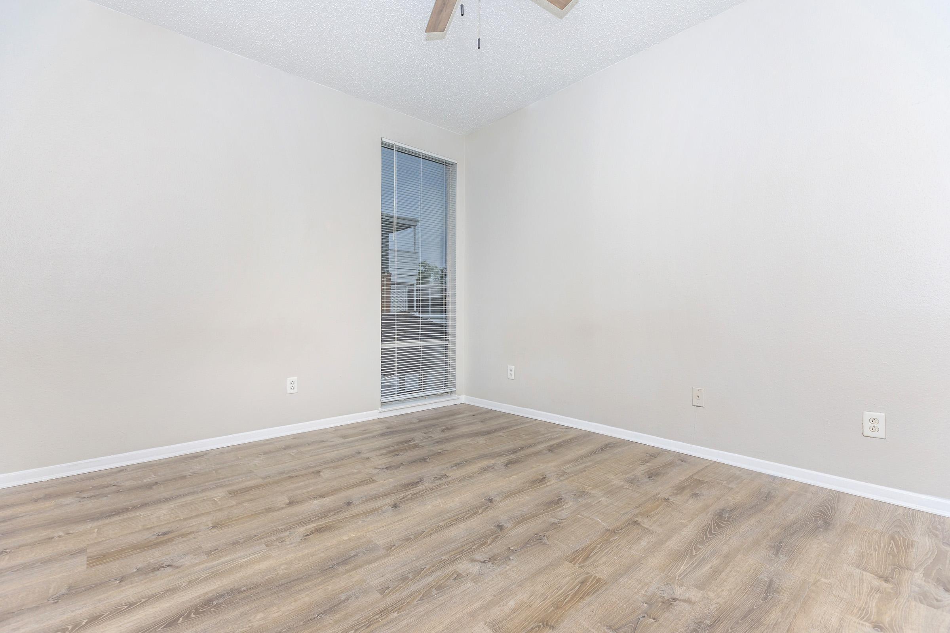
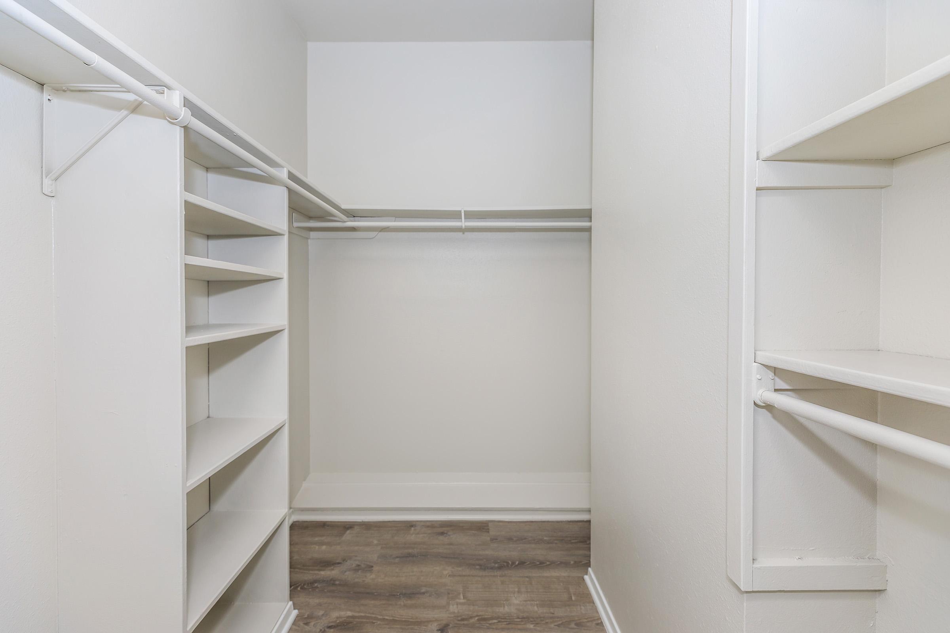
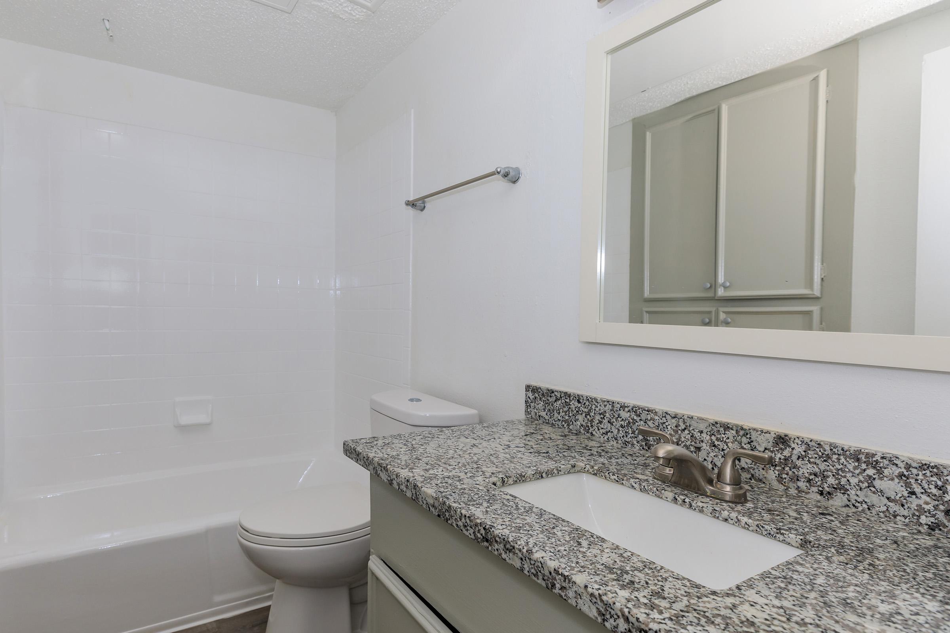
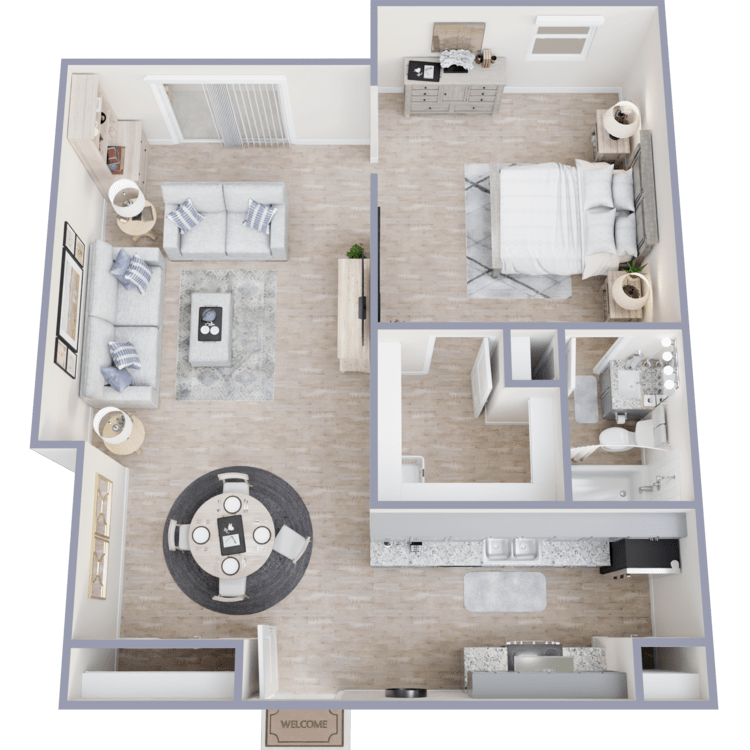
F
Details
- Beds: 1 Bedroom
- Baths: 1
- Square Feet: 775
- Rent: $859-$934
Floor Plan Amenities
- 9Ft Ceilings
- Air Conditioning
- All Utilities Included
- All-electric Kitchen
- Balcony or Patio
- Breakfast Bar
- Cable Ready
- Ceiling Fans
- Covered Parking
- Disability Access
- Extra Storage
- Hardwood Floors
- Mini Blinds
- Pantry
- Refrigerator
- Tile Floors
- Vaulted Ceilings
- Vertical Blinds
- Views Available
- Walk-in Closets
* In Select Apartment Homes
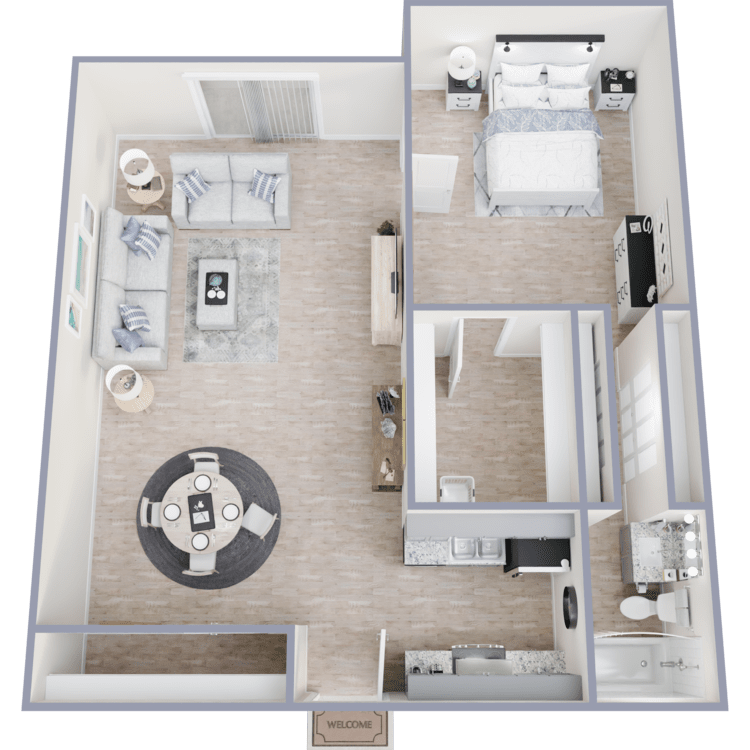
G
Details
- Beds: 1 Bedroom
- Baths: 1
- Square Feet: 837
- Rent: $919
Floor Plan Amenities
- 9Ft Ceilings
- Air Conditioning
- All Utilities Included
- All-electric Kitchen
- Balcony or Patio
- Breakfast Bar
- Cable Ready
- Ceiling Fans
- Covered Parking
- Dishwasher
- Extra Storage
- Furnished Available
- Hardwood Floors
- Mini Blinds
- Pantry
- Refrigerator
- Tile Floors
- Vaulted Ceilings
- Vertical Blinds
- Views Available
- Walk-in Closets
* In Select Apartment Homes
Floor Plan Photos
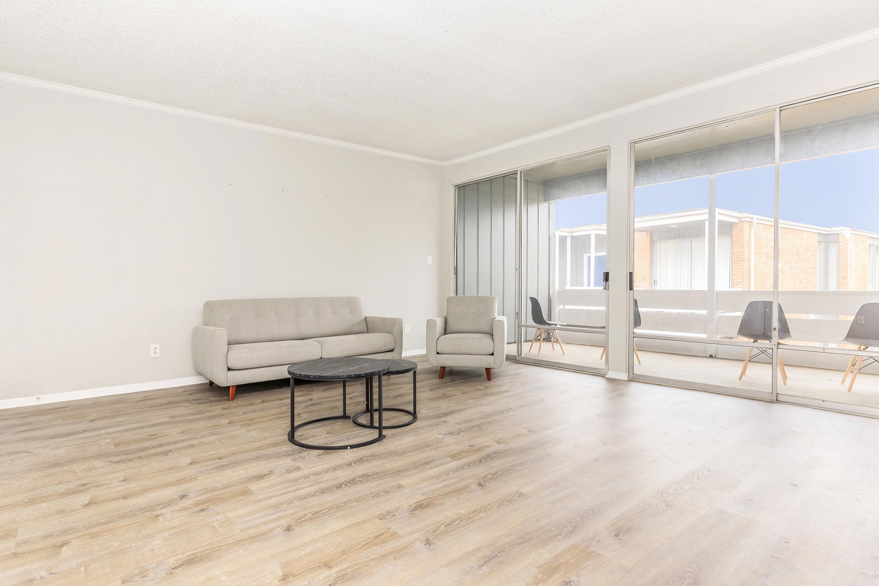
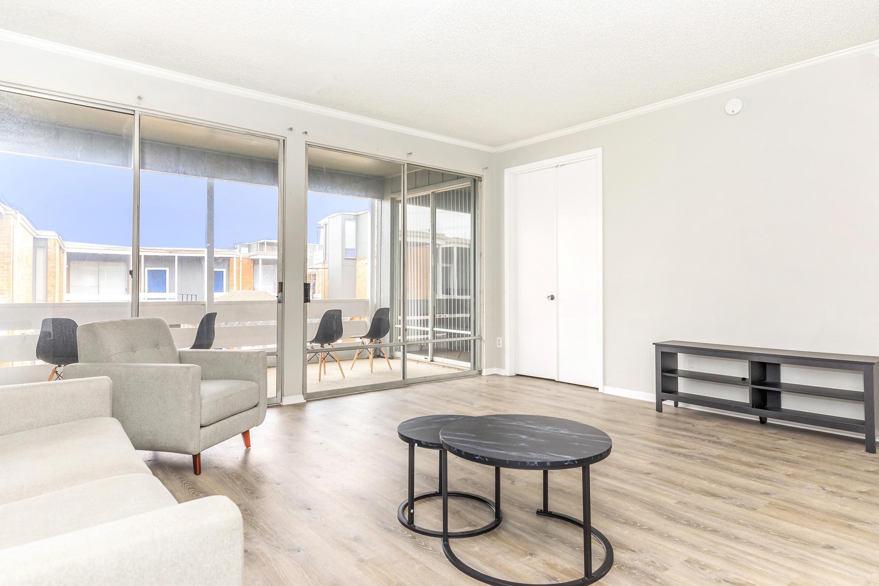
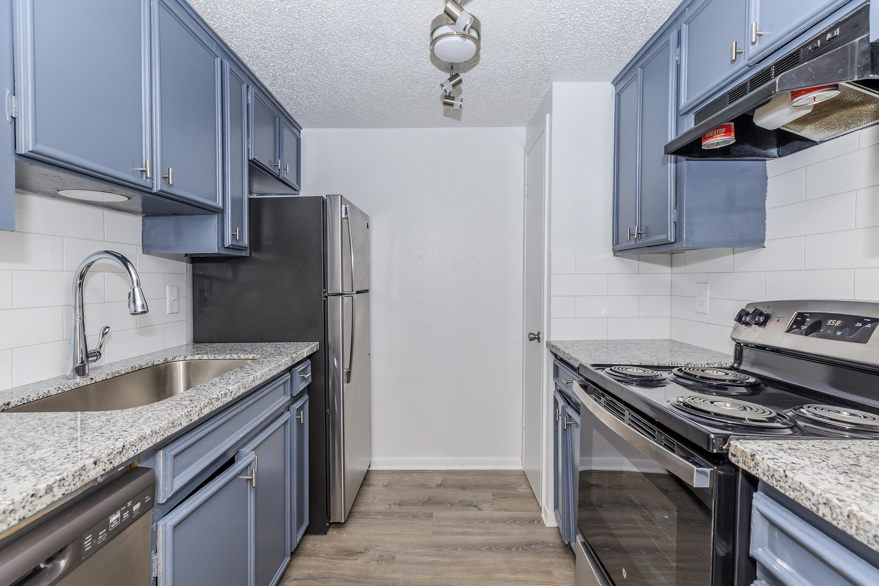
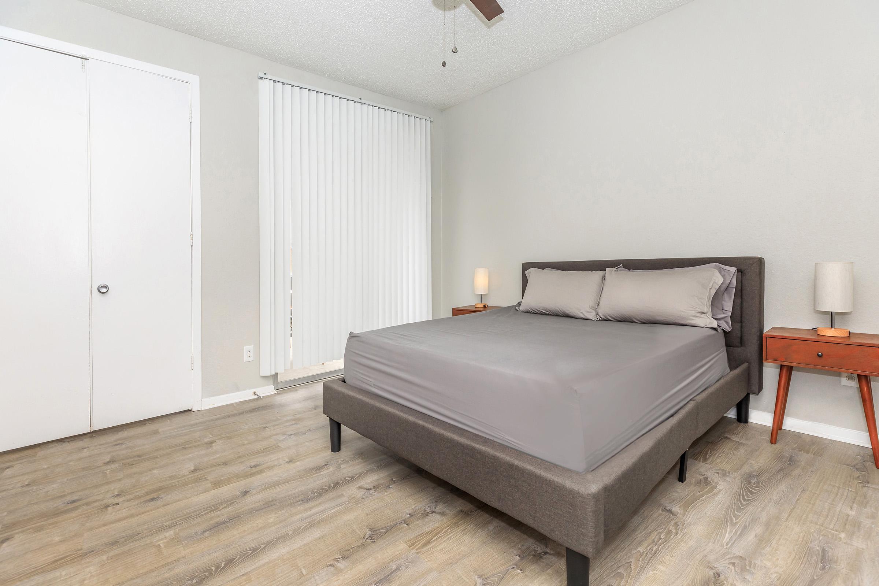
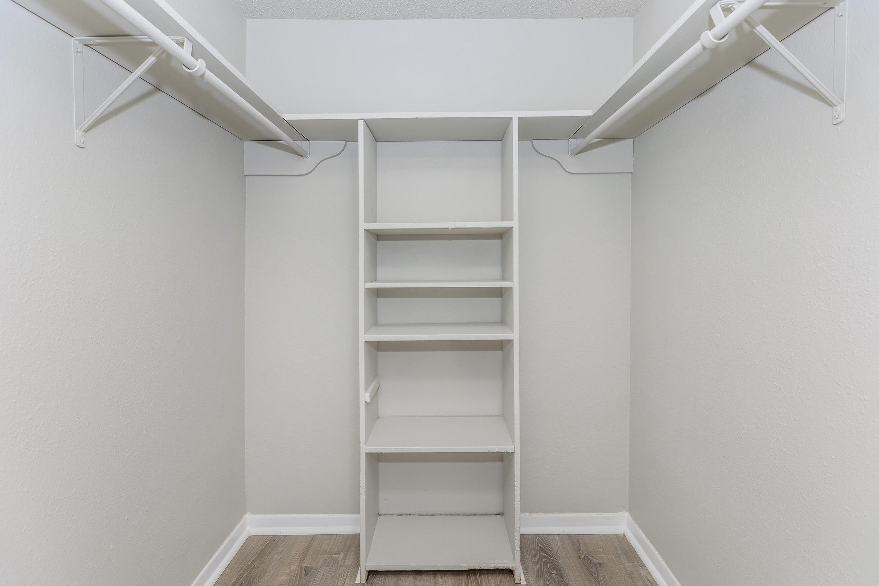
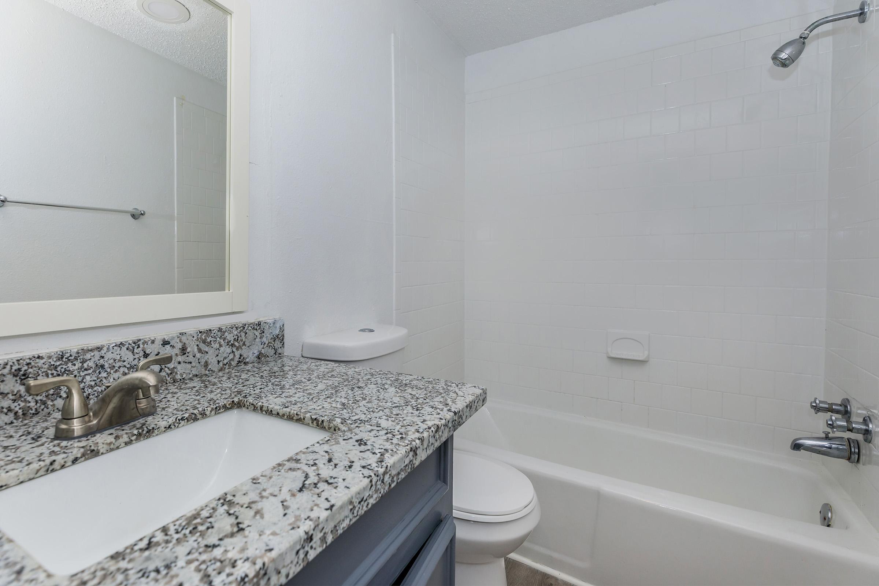
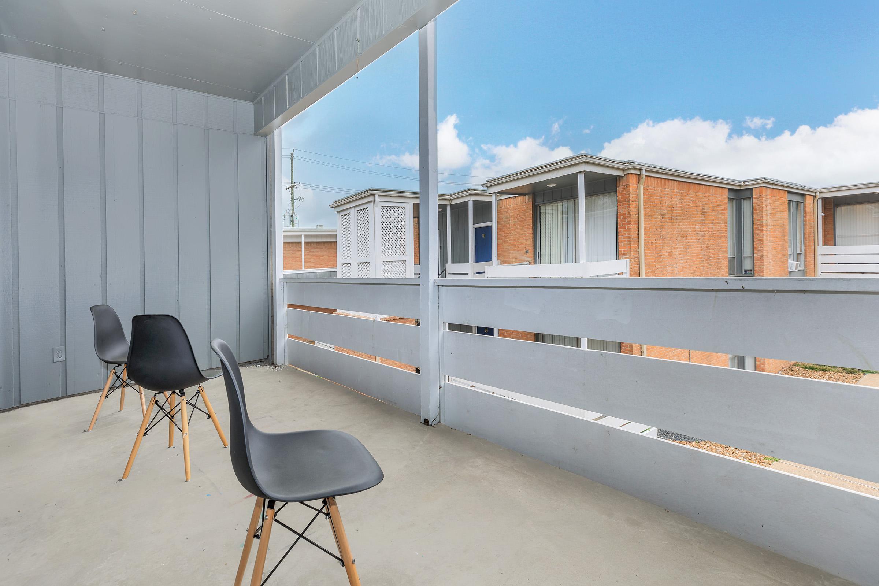
2 Bedroom Floor Plan
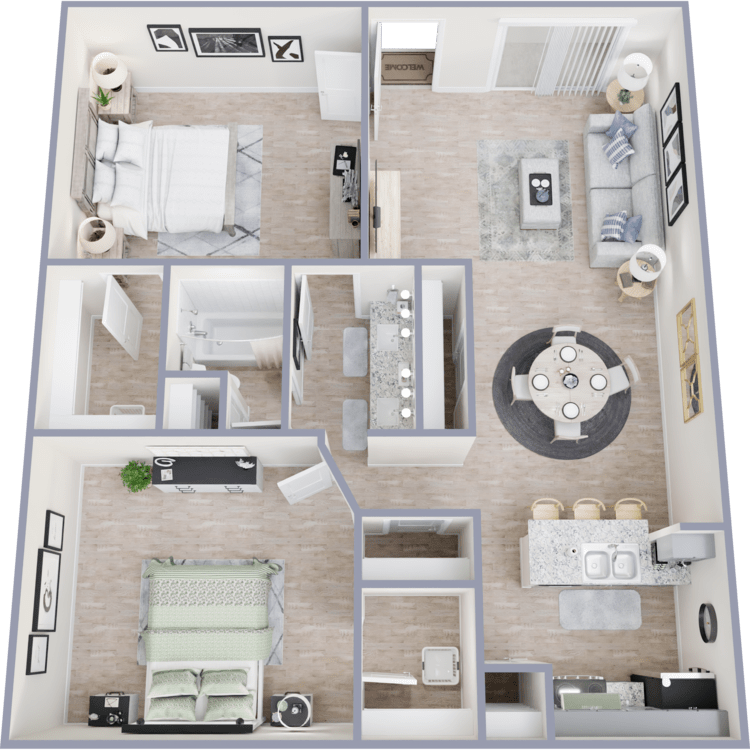
H
Details
- Beds: 2 Bedrooms
- Baths: 1
- Square Feet: 978
- Rent: $1199-$1324
Floor Plan Amenities
- 9Ft Ceilings
- Air Conditioning
- All Utilities Included
- All-electric Kitchen
- Balcony or Patio
- Breakfast Bar
- Cable Ready
- Carpeted Floors
- Ceiling Fans
- Covered Parking
- Dishwasher
- Extra Storage
- Hardwood Floors
- Mini Blinds
- Pantry
- Refrigerator
- Tile Floors
- Vaulted Ceilings
- Vertical Blinds
- Views Available
- Walk-in Closets
* In Select Apartment Homes
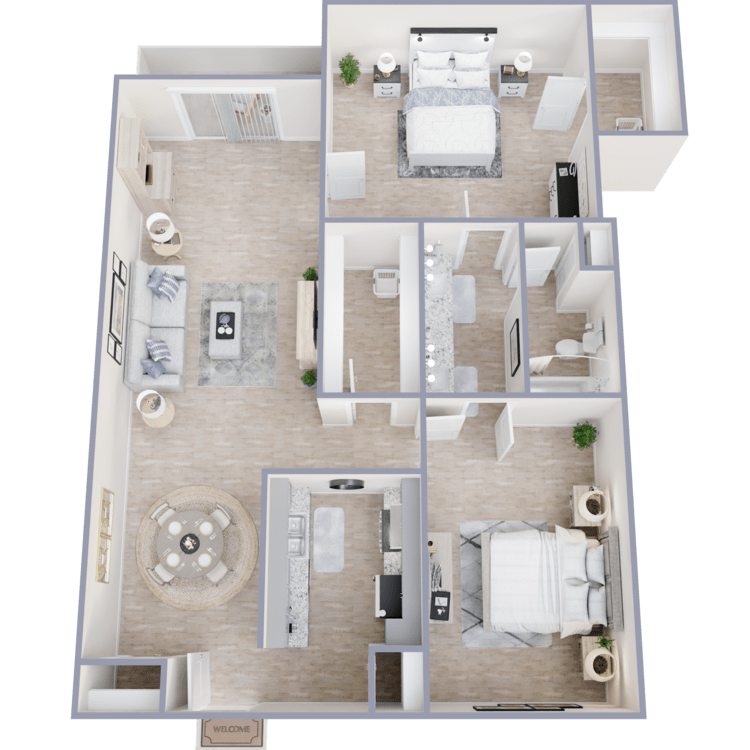
I
Details
- Beds: 2 Bedrooms
- Baths: 1
- Square Feet: 1020
- Rent: $1169-$1244
Floor Plan Amenities
- 9Ft Ceilings
- Air Conditioning
- All Utilities Included
- All-electric Kitchen
- Balcony or Patio
- Breakfast Bar
- Cable Ready
- Ceiling Fans
- Covered Parking
- Disability Access
- Dishwasher
- Extra Storage
- Hardwood Floors
- Mini Blinds
- Pantry
- Refrigerator
- Vaulted Ceilings
- Vertical Blinds
- Views Available
- Walk-in Closets
* In Select Apartment Homes
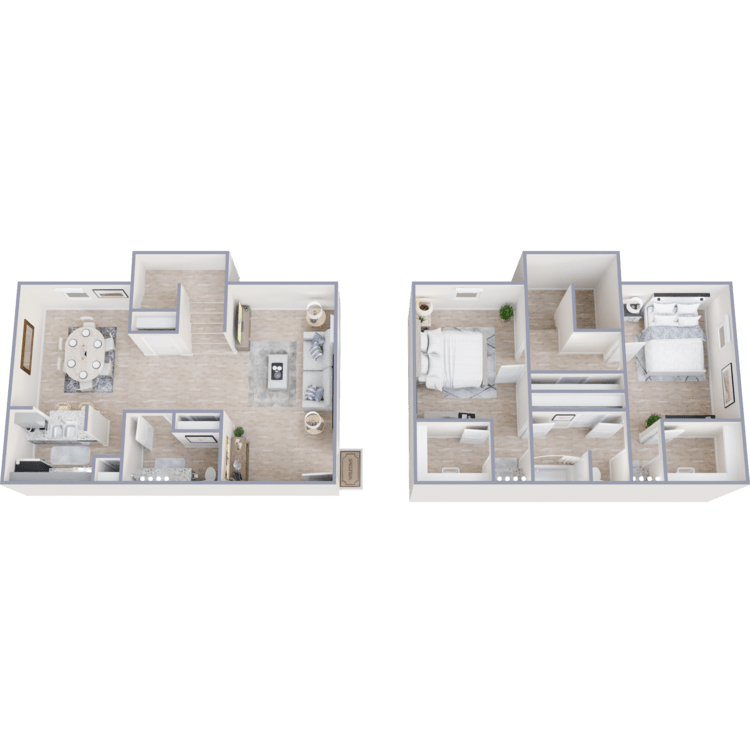
J
Details
- Beds: 2 Bedrooms
- Baths: 1.5
- Square Feet: 1192
- Rent: $1274
Floor Plan Amenities
- 9Ft Ceilings
- Air Conditioning
- All Utilities Included
- All-electric Kitchen
- Balcony or Patio
- Breakfast Bar
- Cable Ready
- Ceiling Fans
- Covered Parking
- Dishwasher
- Extra Storage
- Hardwood Floors
- Mini Blinds
- Pantry
- Refrigerator
- Tile Floors
- Vaulted Ceilings
- Vertical Blinds
- Views Available
- Walk-in Closets
* In Select Apartment Homes
Floor Plan Photos
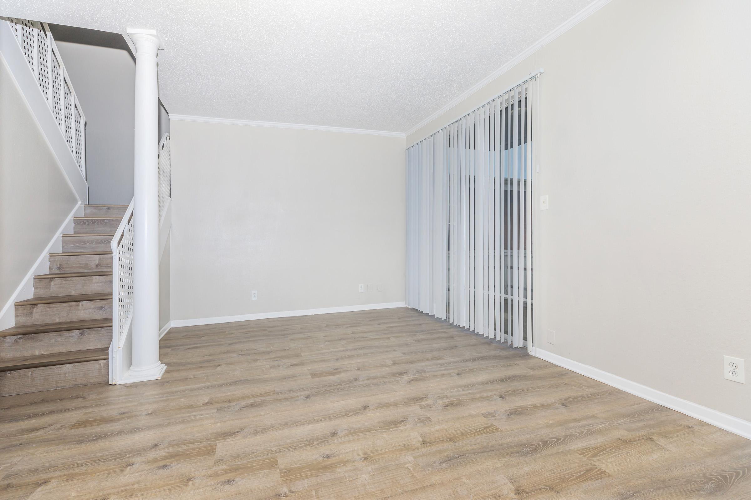
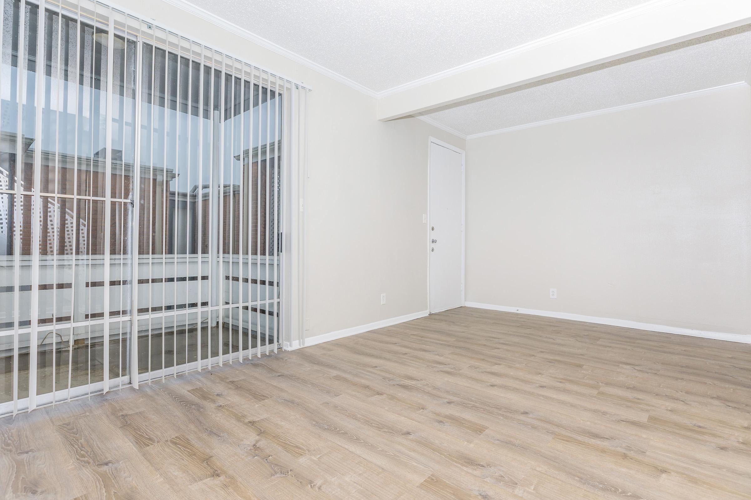
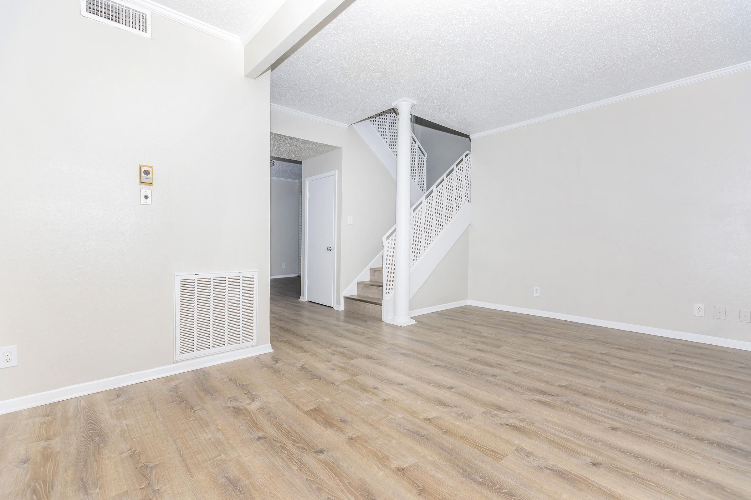
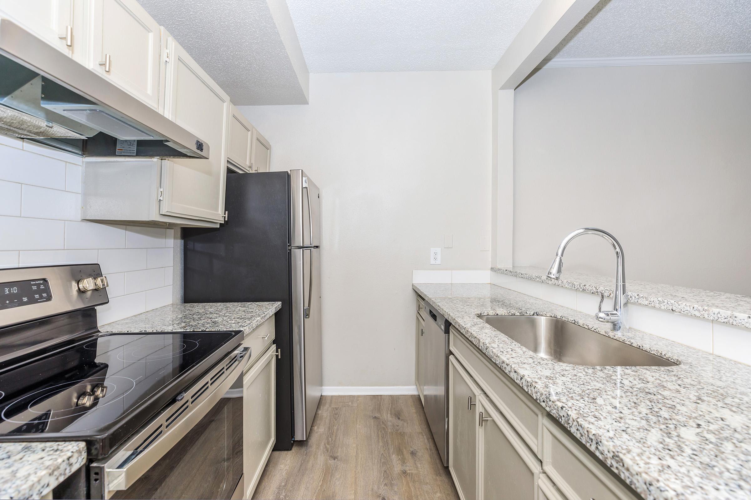
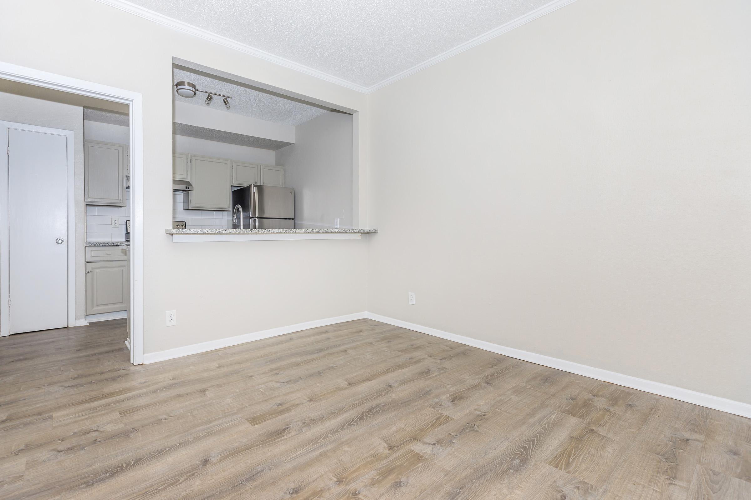
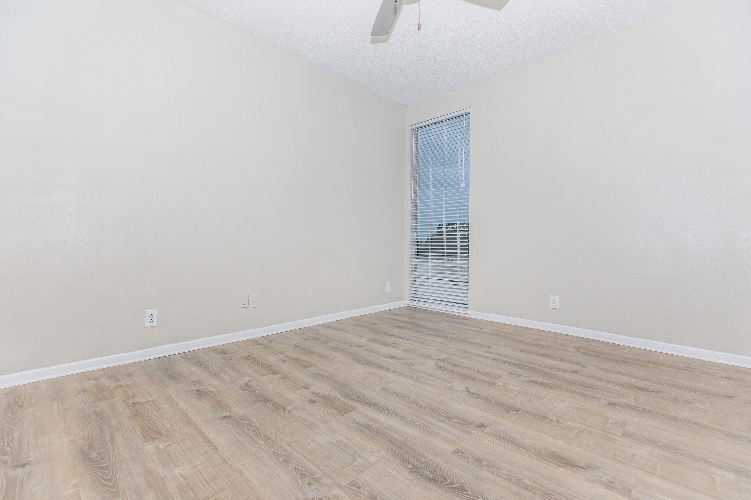
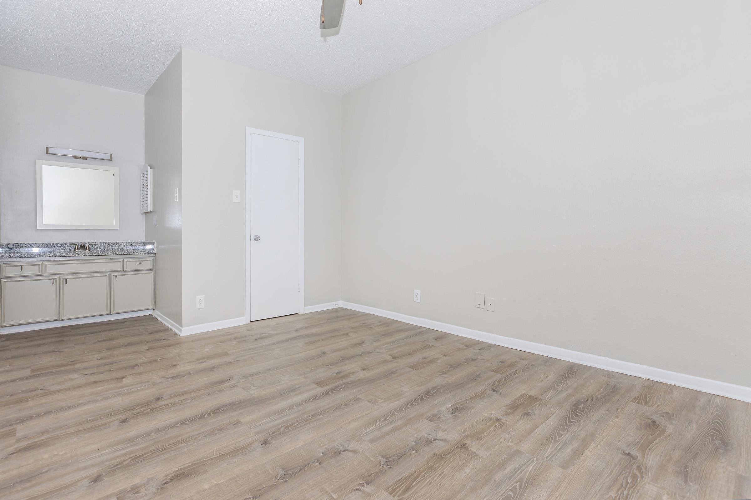
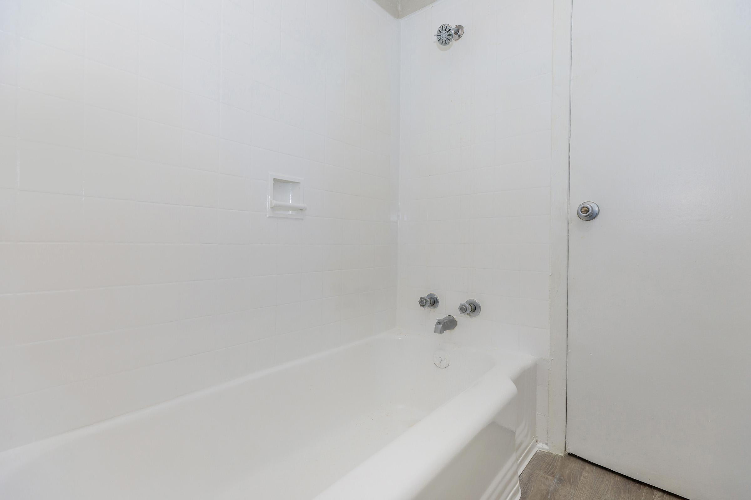
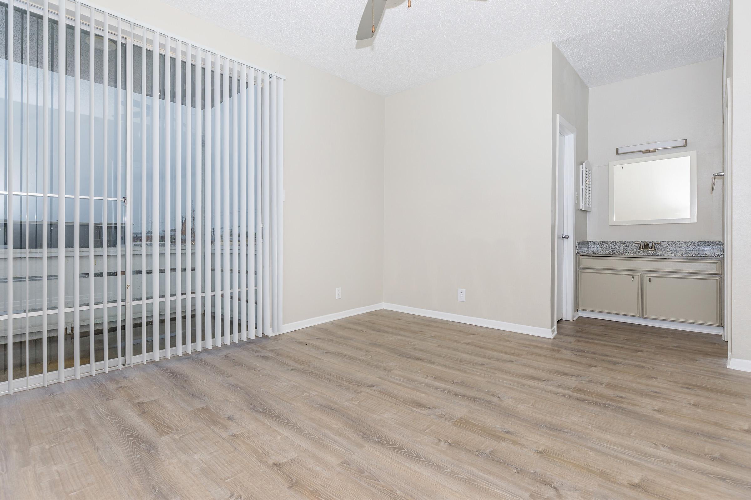
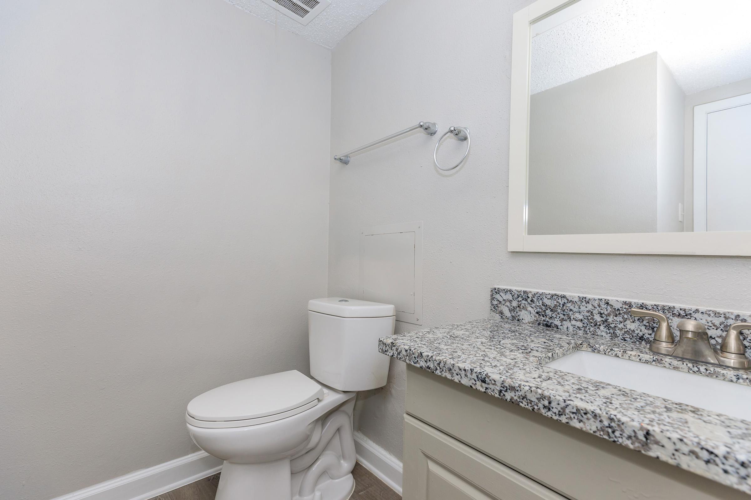
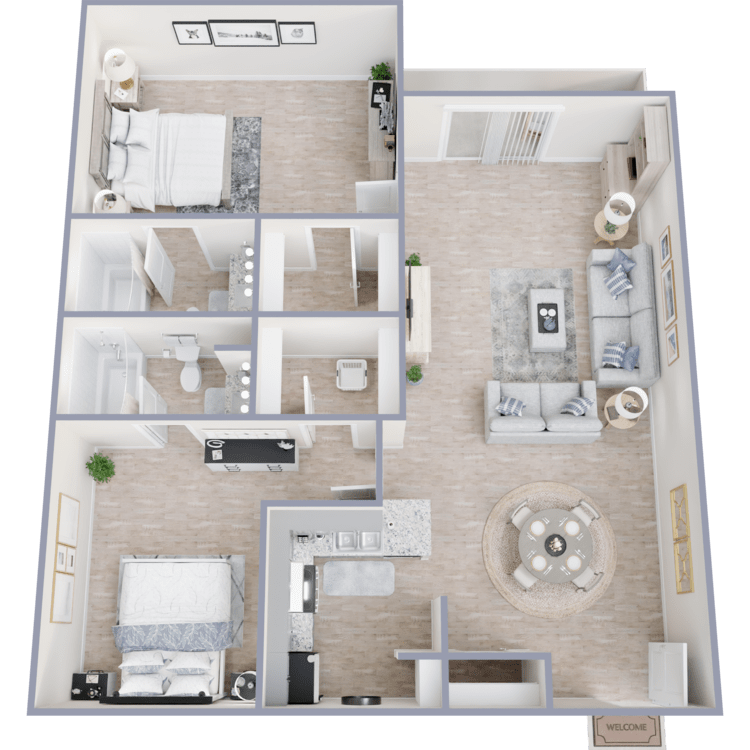
K
Details
- Beds: 2 Bedrooms
- Baths: 2
- Square Feet: 1038
- Rent: $1229-$1354
Floor Plan Amenities
- 9Ft Ceilings
- Air Conditioning
- All Utilities Included
- All-electric Kitchen
- Balcony or Patio
- Breakfast Bar
- Cable Ready
- Ceiling Fans
- Covered Parking
- Disability Access
- Dishwasher
- Extra Storage
- Hardwood Floors
- Mini Blinds
- Pantry
- Refrigerator
- Tile Floors
- Vaulted Ceilings
- Vertical Blinds
- Views Available
- Walk-in Closets
* In Select Apartment Homes
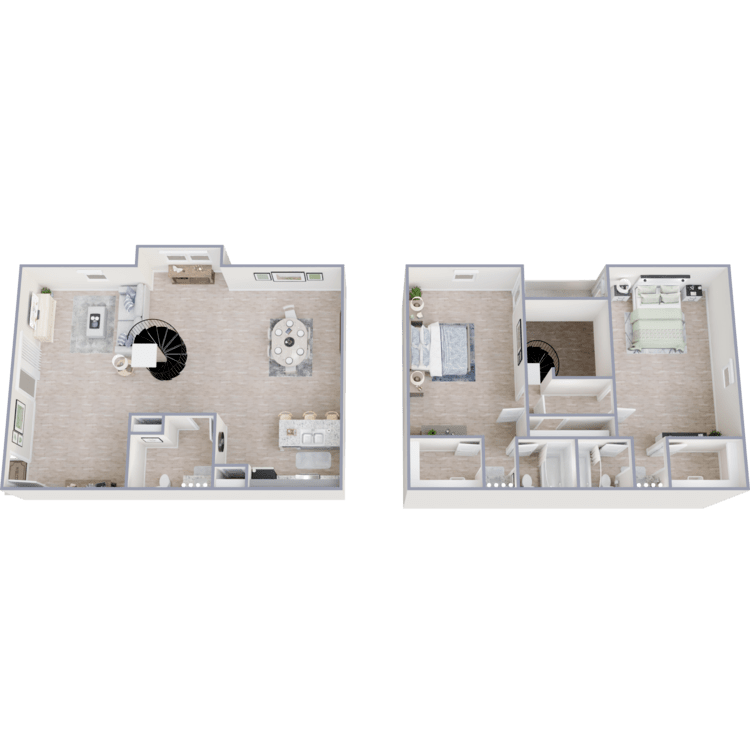
L
Details
- Beds: 2 Bedrooms
- Baths: 2.5
- Square Feet: 1252
- Rent: Call for details.
Floor Plan Amenities
- 9Ft Ceilings
- Air Conditioning
- All Utilities Included
- All-electric Kitchen
- Balcony or Patio
- Breakfast Bar
- Cable Ready
- Ceiling Fans
- Covered Parking
- Disability Access
- Dishwasher
- Extra Storage
- Hardwood Floors
- Mini Blinds
- Pantry
- Refrigerator
- Tile Floors
- Vaulted Ceilings
- Vertical Blinds
- Views Available
- Walk-in Closets
* In Select Apartment Homes
3 Bedroom Floor Plan
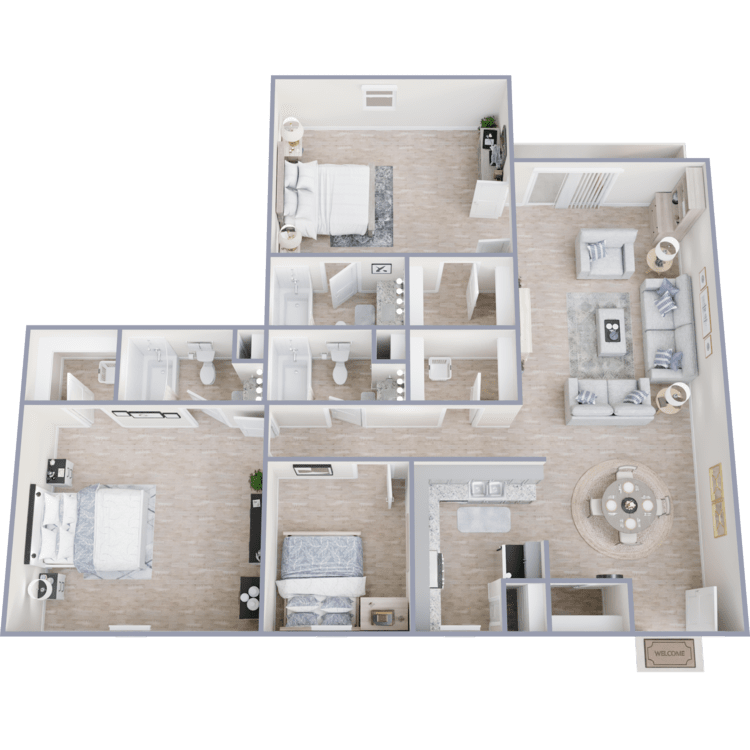
M
Details
- Beds: 3 Bedrooms
- Baths: 3
- Square Feet: 1348
- Rent: $1499-$1549
Floor Plan Amenities
- 9Ft Ceilings
- Air Conditioning
- All Utilities Included
- All-electric Kitchen
- Balcony or Patio
- Breakfast Bar
- Cable Ready
- Ceiling Fans
- Covered Parking
- Disability Access
- Dishwasher
- Extra Storage
- Hardwood Floors
- Mini Blinds
- Pantry
- Refrigerator
- Tile Floors
- Vaulted Ceilings
- Vertical Blinds
- Views Available
- Walk-in Closets
* In Select Apartment Homes
Floor Plan Photos
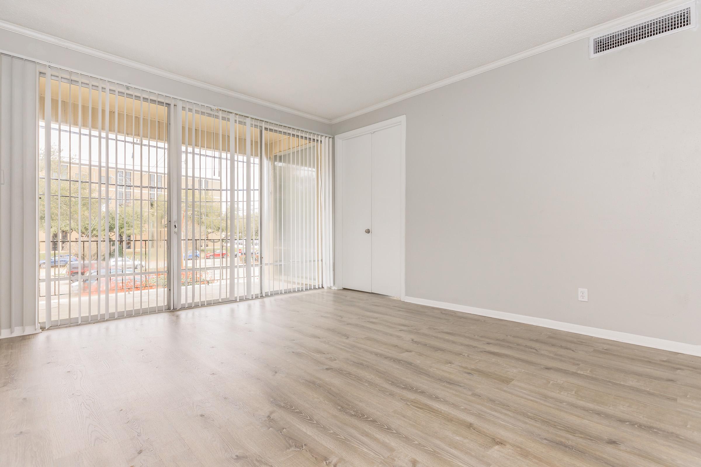
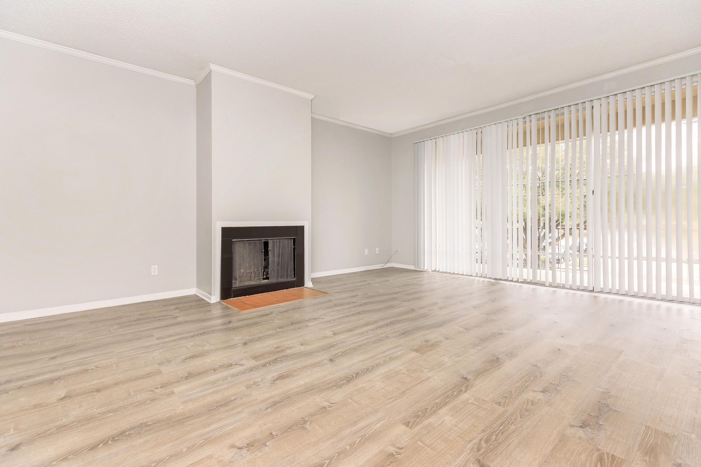
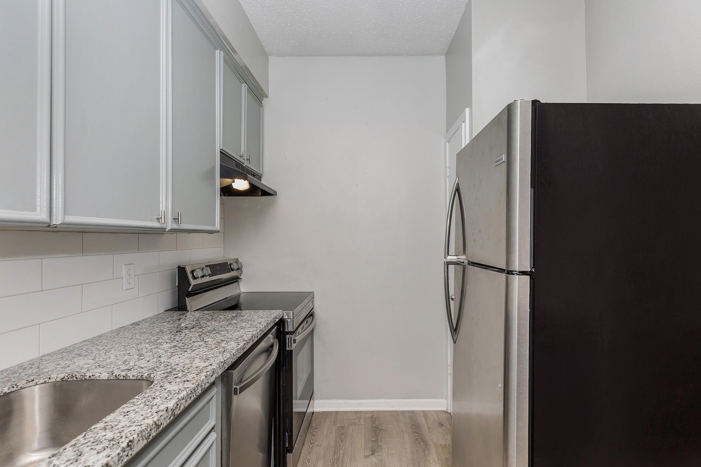
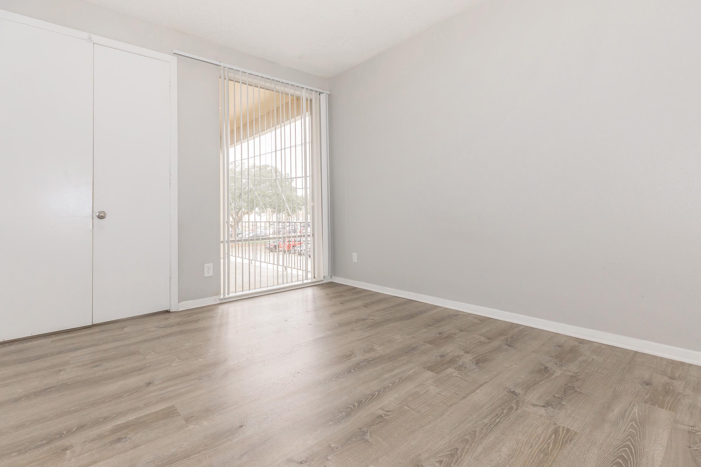
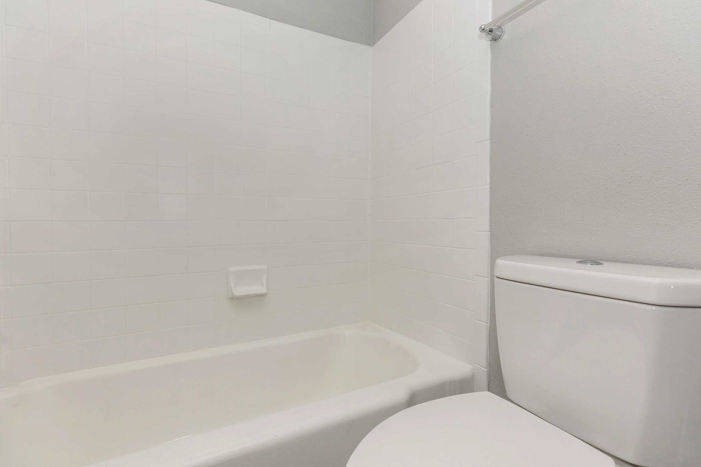
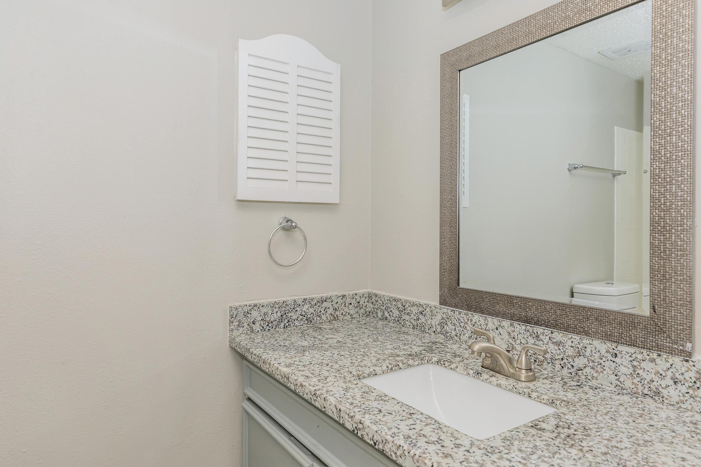
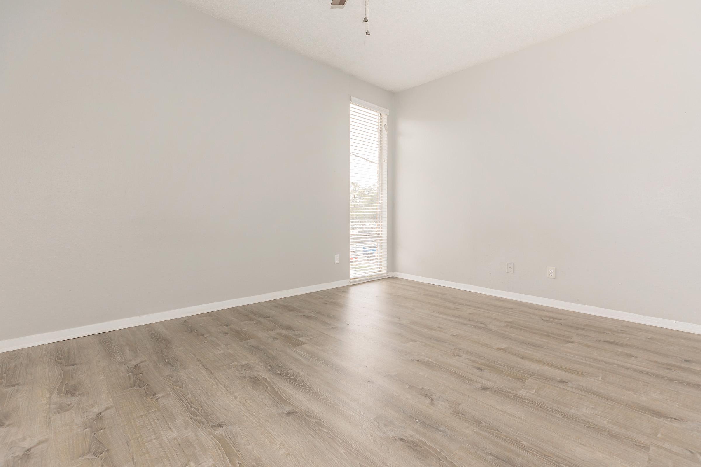
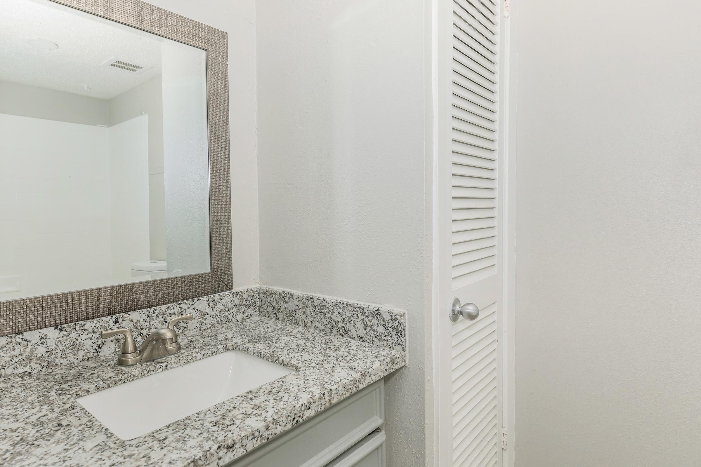
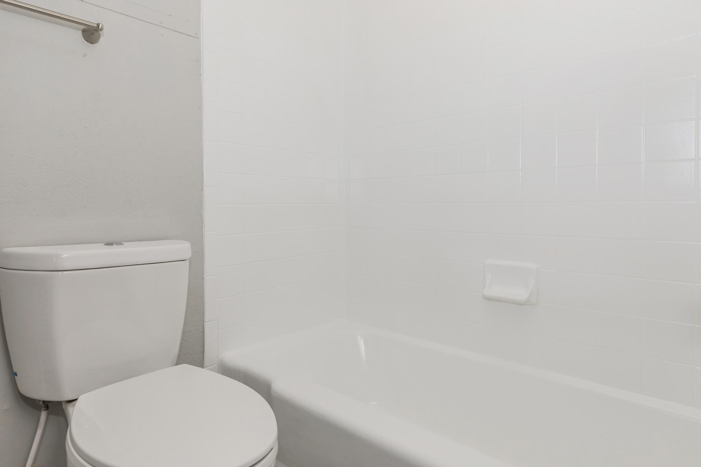
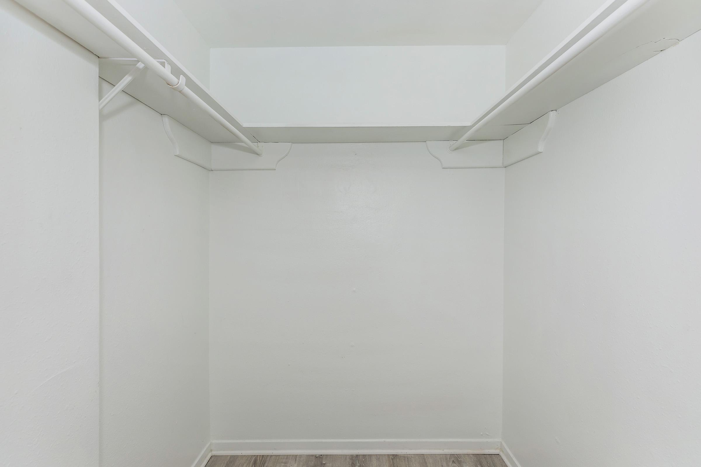
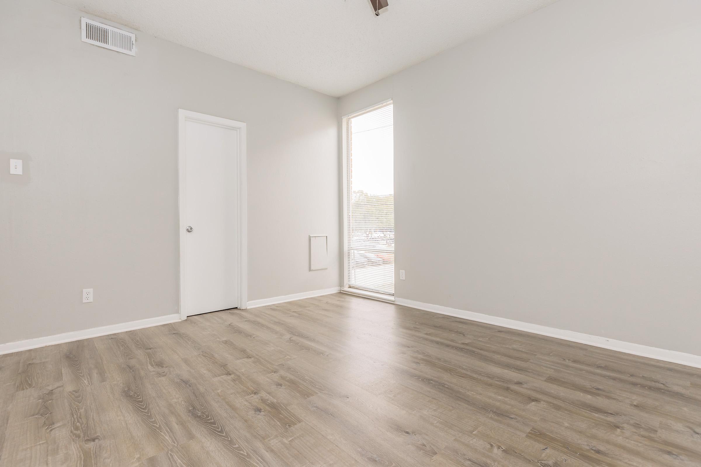
Show Unit Location
Select a floor plan or bedroom count to view those units on the overhead view on the site map. If you need assistance finding a unit in a specific location please call us at 713-360-2121 TTY: 711.
Amenities
Explore what your community has to offer
Community Amenities
- Access to Public Transportation
- Assigned Parking
- Beautiful Landscaping
- Business Center
- Cable Available
- Clubhouse
- Copy and Fax Services
- Corporate Housing Available
- Covered Parking
- Disability Access
- Easy Access to Freeways
- Easy Access to Shopping
- Guest Parking
- High-speed Internet Access
- Laundry Facility
- On-call Maintenance
- On-site Maintenance
- Public Parks Nearby
- Shimmering Swimming Pool
- Short-term Leasing Available
- State-of-the-art Fitness Center
Apartment Features
- 9Ft Ceilings
- All Utilities Included
- All-electric Kitchen
- Balcony or Patio
- Breakfast Bar
- Cable Ready
- Carpeted Floors
- Ceiling Fans
- Central Air and Heating
- Dishwasher
- Extra Storage
- Furnished Available
- Hardwood Floors
- Mini Blinds
- Pantry
- Refrigerator
- Tile Floors
- Vaulted Ceilings
- Vertical Blinds
- Views Available
- Walk-in Closets
Pet Policy
Pets Welcome Upon Approval. Maximum adult weight is 50 pounds. No aggressive breeds. Pet Amenities: Free Pet Treats Monthly Pet Events Pet Waste Stations Private Outdoor Space
Photos
Amenities
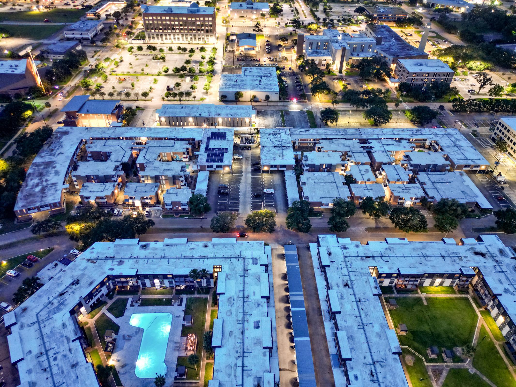
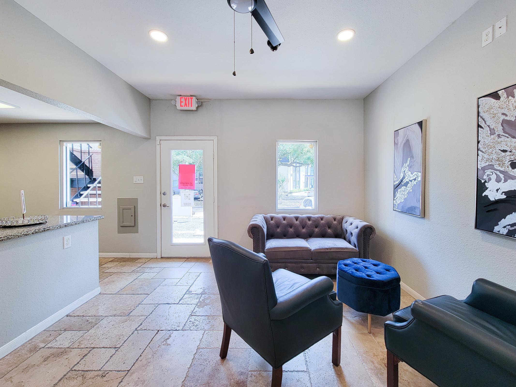
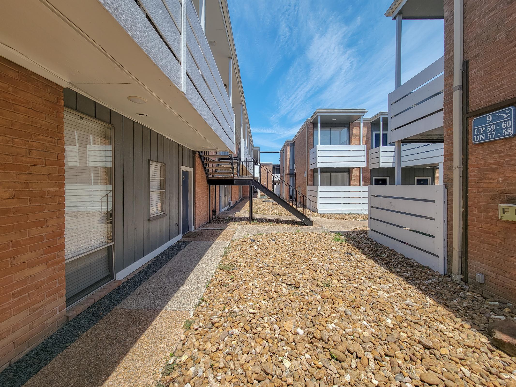
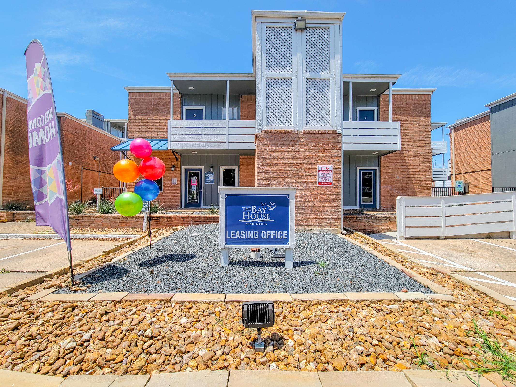
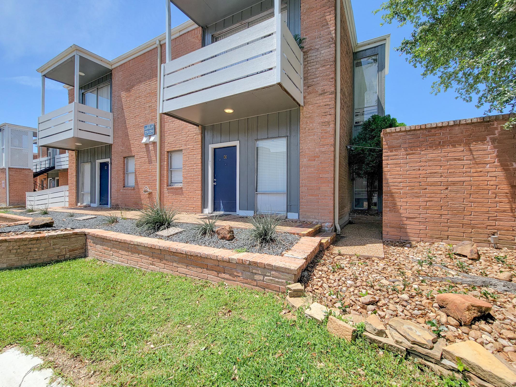
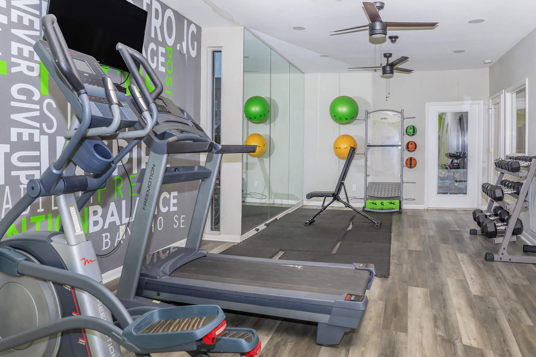
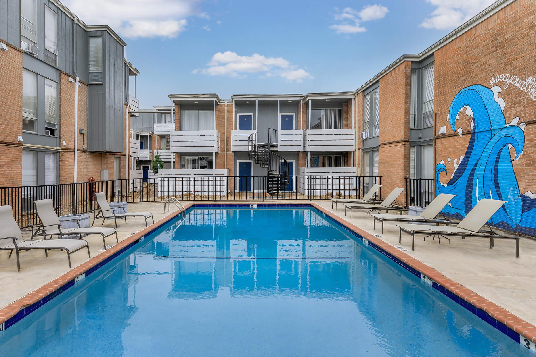
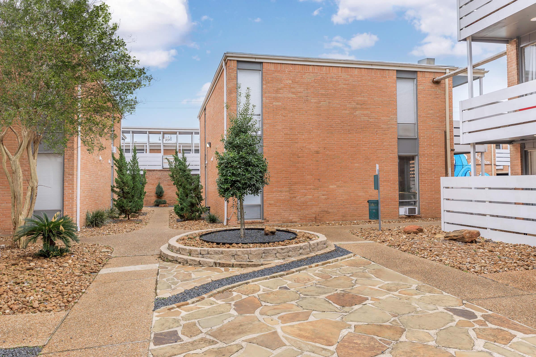
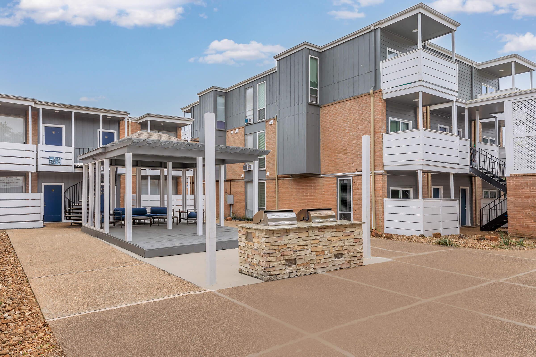
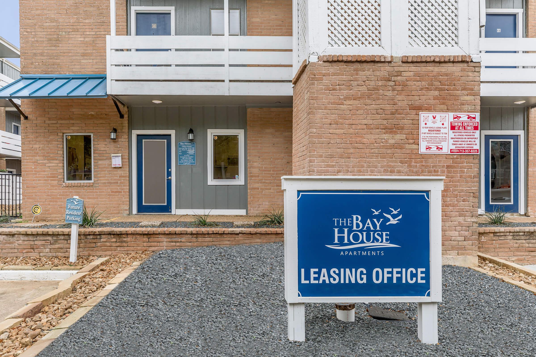
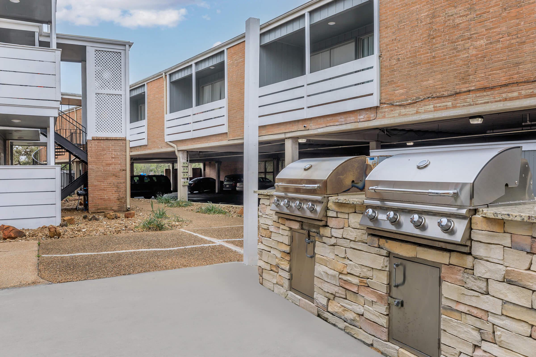
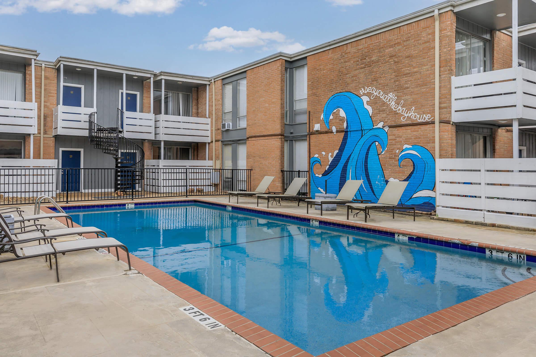
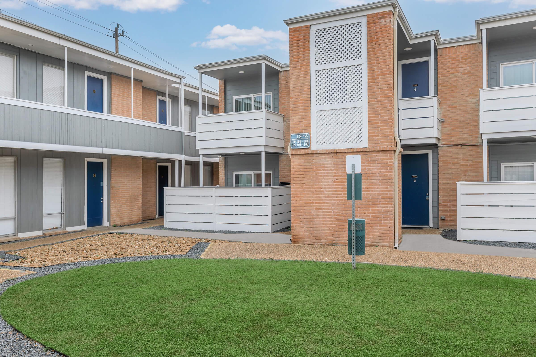
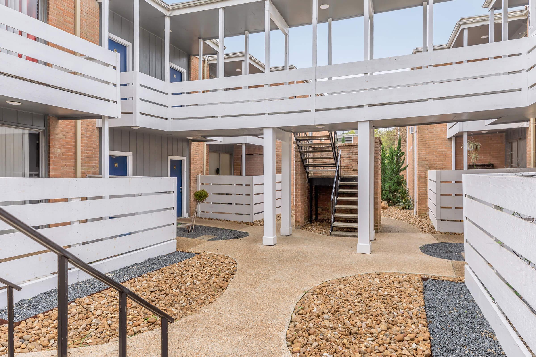
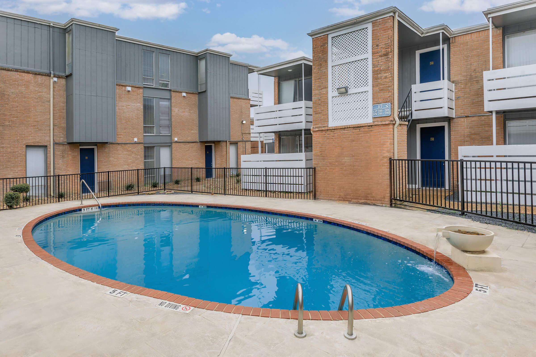
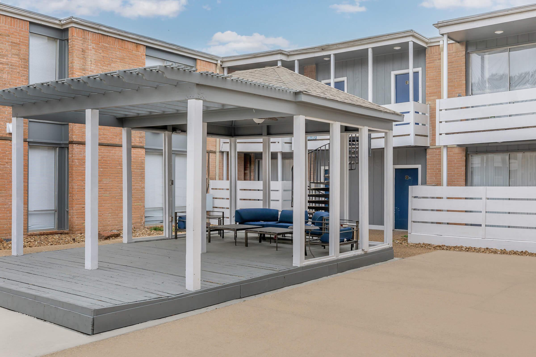
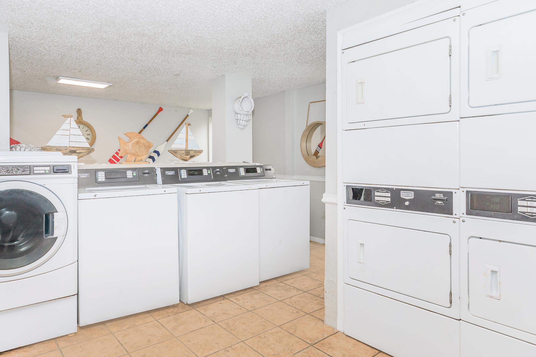
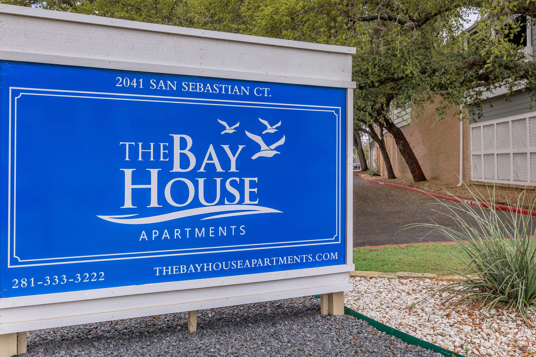
Plan B - 1 Bed 1 Bath (612 sq ft)







Plan E - 1 Bed 1 Bath (744 sq ft)






Plan G - 1 Bed 1 Bath (837 sq ft)







Plan J - 2 Bed 1.5 Bath (1,192 sq ft)










Plan M - 3 Bed 3 Bath (1,348 sq ft)











Neighborhood
Points of Interest
Bay House Apartments
Located 2041 San Sebastian Court Houston, TX 77058Bank
Cafes, Restaurants & Bars
Coffee Shop
Dog Park
Elementary School
Fitness Center
Grocery Store
High School
Hospital
Mass Transit
Middle School
Museum
Park
Post Office
Preschool
Restaurant
Shopping
Shopping Center
University
Contact Us
Come in
and say hi
2041 San Sebastian Court
Houston,
TX
77058
Phone Number:
713-360-2121
TTY: 711
Office Hours
Monday through Friday: 9:00 AM to 6:00 PM. Saturday: 10:00 AM to 5:00 PM. Sunday: Closed.